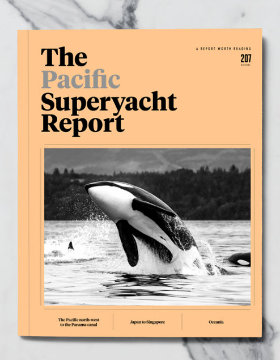Company Description
The husband and wife team of Silvia Himsolt and Sergio Cutolo are the co-founders and backbone of Hydro Tec. Ing. Sergio Cutolo is the studio’ soul and mind and founded the company in 1995 after a vibrant career with some of the world’ leading shipyards. Today, Hydro Tec is one of the only companies in the world to provide an holistic design package. This diverse approach offers great advantages for private clients and shipyards. This working philosophy comes from Ing. Cutolo’ personal experiences and can be summarised as “ naval architecture”. At this yacht design, naval architecture and engineering company creativity is considered to be the core skill. Using our awarded holistic and creative approach, the designers and engineers go above and beyond the clients’ wishes by interpreting the use, taste and style of their dream yacht. These designers and engineers interact continuously throughout the course of the project, to ensure form and function is being considered in every detail. This design ethos ensures an eye-catching, seaworthy yacht with beauty and functionality.
“ dictates the rules and inspires forms we use to realise our projects. The trust of our customers rewards 25 years of experience, creativity and innovation.”
— Himsolt and Sergio Cutolo
What we offer
Hydro Tec’ strength is its holistic design capabilities. Being led by Ing. Cutolo’ extensive experience means Hydro Tec can offer their unique abilities over a vast range of yachts. They are capable of developing and delivering to customers a complete boat design: from the hull to the on-board engineering, from the exterior fixtures to systems design and sheet metal nesting, without neglecting what first attracts future owners when they look at a boat: its shape, external lines and beauty. Over the years Hydro Tec has gained the expertise and broad knowledge needed to engage in the widest range of services— commercial technical support to building survey and specialised technical advice on behalf of both the shipyard and the owners.
List of core services
• Engineering
• Naval architecture
• Exterior design
• Interior layout/space planning
• Marine consultancy
Crossbow
Concept “Crossbow” is a unique take on a 100-metre superyacht, based on an aluminium hull and superstructure, the sleek design has a beam of just 12.5 metres — more than a metre less than average for this size bracket. What’s more, the draught has been kept to just 3.5 metres to ensure Crossbow can reach cruising grounds that would normally be off-limits for such large yachts.
Designed around the idea of high performances and efficiency, this all-aluminium vessel is fast and ligh with a sleek sporty aesthetic. We have designed the yacht to give the impression of large, continuous glass to achieve a curved windscreen. This in turn creates perhaps the most unconventional aspect of this design: with the location of the superyacht wheelhouse being moved to the uppermost deck, leaving room for a
double-height forward-facing atrium on the main deck.
The arrow-like design is also reflected in the estimated performance figures top speed of 25 knots when a pair of MTU 16V 4000 M93L engines are fitted. Accommodation is for up to 16 guests split between eight double cabins, while the lower-deck crew quarters allow for staff of up to 32 people.
SPECIFICATIONS
LOA 100m
Beam 12.5m
Draft 3.5m
Top speed 25 knots
Engines 2 x MTU 16v 4000 M93L
Hull and superstructure Aluminium
WAVE
Concept ‘Wave’ is named after the flowing sheer line and cascading teak effect found on the aft of the yacht’s superstructures.
She has been designed around the idea of balanced interior and exterior spaces, both expandable with folding and retractable balconies. The beach club is a total of 133m2 when the side hatch balcony is open and there is an additional 40m2 of swimming platform where the uninterrupted cascading teak from above masks the door opening.The beach club can be directly accessed through a passage which passes through the engine room to the four lower-deck guest cabins and the elevator that connects all decks.
There are two further guest cabins located forward on the main deck, with spectacular rectangular windows perfectly located to frame the environment.
The owner’s suite is located on the upper deck with a forward-facing cabin and a private full-beam 70m2 lounge, with retractable balconies increasing the footprint by a further 16m2.
























