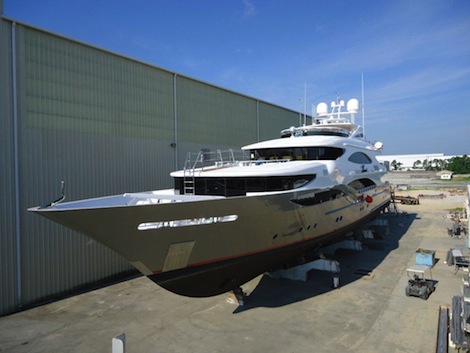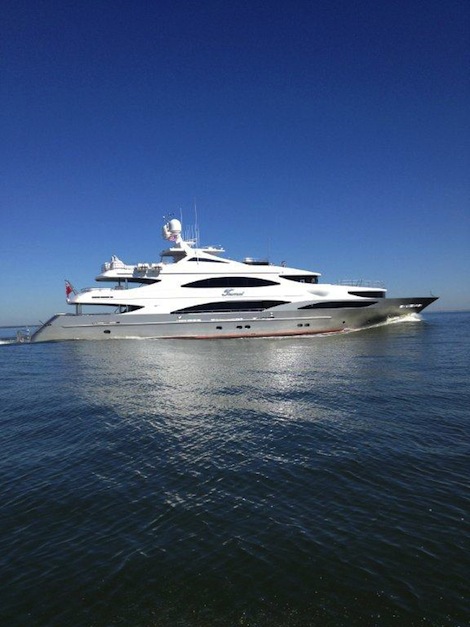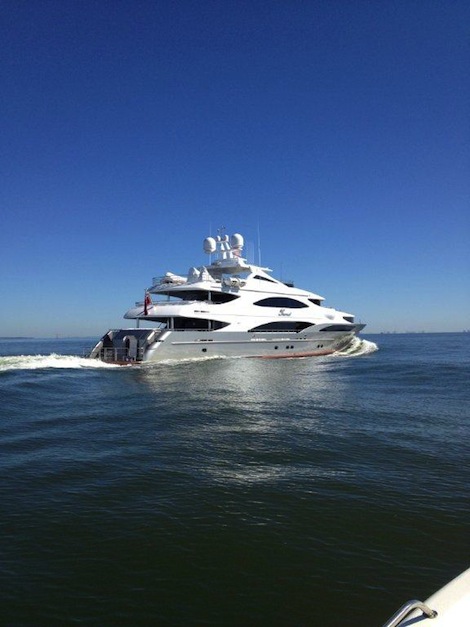Trinity delivers 50m superyacht 'Tsumat' to owner
Trinity Yachts has delivered the 49.9m superyacht 'Tsumat' to her owner. The customer is a repeat Trinity client.…
Featuring trademark Trinity Yachts design, naval architecture and exterior styling and interior design developed by Ramon Alonso of Loguer Design and J.C. Espinosa of Espinosa, Inc., Tsumat 'embodies state-of-the-art engineering and yacht building technologies with interior simplicity, contrast, warmth, consistency and comfort', according to the yard.
Her layout includes six staterooms and a tender garage — allowing for an oversized sundeck complete with workout stations and relaxation spaces.
“Tsumat is the result of our passion for architecture, translated into the world of yacht design," said Ramon Alonso of Loguer Design. “The design team's Latin and European influences and the use of select materials and elements historically found in Mexican architecture, such as walnut lattices, solid blocks of stone and hand-stitched leather details with a high level of craftsmanship were the key ingredients in the creation of Tsumat’s interiors." "Coupled with the design concept centered on comfort, attention to detail and simplicity, Tsumat blends natural and high-end materials with the latest technology thus creating functional spaces of great elegance,” he added.
A 'six stateroom-all ensuite' layout includes a full-width main deck owner’s master suite — with wrap around forward facing windows providing 180-degree panoramic views — with an adjacent owner’s study.
Four guest staterooms — two king and two twins for children and their friends — are on the lower deck. A fifth queen guest stateroom offers views from its position on the pilothouse deck.
The main deck is characterised by open space in the main and dining saloons including elegant seating for 12, a complete bar and wine cellar, a spacious galley with island bar seating and a full beam al fresco lounge.
The main deck flows into the sky lounge, providing a refined space for relaxation and amusement. The sky lounge also features seating for 12 to dine al fresco, the captain’s ensuite stateroom, pilot house, two sun pads, and the fifth guest stateroom.
Her sundeck includes a hot tub, bar, dining for eight, quad chaise lounging, treadmills, weights, twin sun pads and room for the rescue tender.
“This is the second yacht I have designed for this particular client,” said JC Espinosa. “His request, as in the previous project, was for a clean, modern and elegant yacht. Since he always travels with family and friends, we provided large outdoor gathering spaces on all decks and an open interior plan with large spaces flowing together within the public areas,” he added.
Related Links
Trinity Profile | Trinity Website
Espinosa Profile | Espinosa Website
NEW: Sign up for SuperyachtNewsweek!
Get the latest weekly news, in-depth reports, intelligence, and strategic insights, delivered directly from The Superyacht Group's editors and market analysts.
Stay at the forefront of the superyacht industry with SuperyachtNewsweek
Click here to become part of The Superyacht Group community, and join us in our mission to make this industry accessible to all, and prosperous for the long-term. We are offering access to the superyacht industry’s most comprehensive and longstanding archive of business-critical information, as well as a comprehensive, real-time superyacht fleet database, for just £10 per month, because we are One Industry with One Mission. Sign up here.
NEW: Sign up for
SuperyachtNewsweek!
Get the latest weekly news, in-depth reports, intelligence, and strategic insights, delivered directly from The Superyacht Group's editors and market analysts.
Stay at the forefront of the superyacht industry with SuperyachtNewsweek






